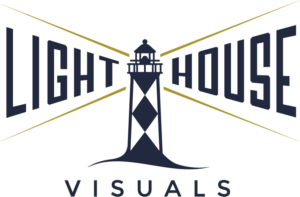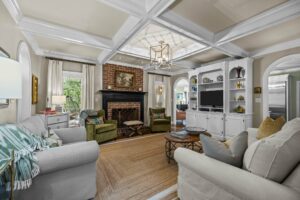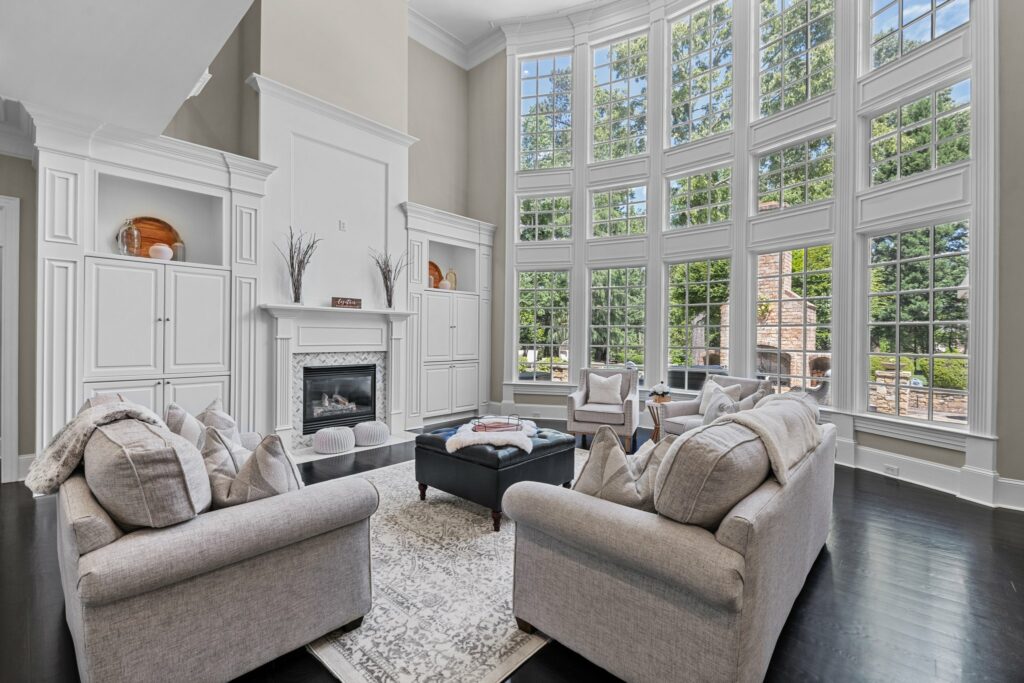
Floor Plan
Detailed Layouts GLA Report
Service Description
Floor plans provide a detailed and accurate visual representation of a property’s layout, enhancing listings and aiding buyer decision-making.
Pricing Overview
Free Drone photography with every listing. Pricing by home sqft:
-Add-on$99 – Stand Alone$125/Listings up to 3,500sqft
-Add-on$115 – Stand Alone$150/Listings 3,500-5,000sqft
-Add-on$130 – Stand Alone$175/Listings 5,000-7,500sqft
Features
Floor plans offer precise measurements and room layouts, giving potential buyers a clear understanding of a property’s space and structure. They also include key details like door and window locations, enhancing the overall visualization of the property.
5,000+ Real Estate Agents grow their brands with Lighthouse Visuals




What is a floor plan?
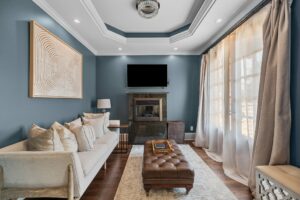
As a realtor, presenting a property accurately and attractively is crucial in attracting potential buyers. A floor plan is an essential tool in your real estate arsenal. It is a detailed diagram that represents a property’s layout, offering a clear and precise depiction of the space from a top-down perspective.
Floor plans are more than just drawings; they are a strategic asset in property listings. They provide potential buyers with a comprehensive understanding of the property’s dimensions, layout, and flow, which is often difficult to convey through photos alone. By including floor plans in your listings, you not only enhance the property’s presentation but also demonstrate professionalism and attention to detail.
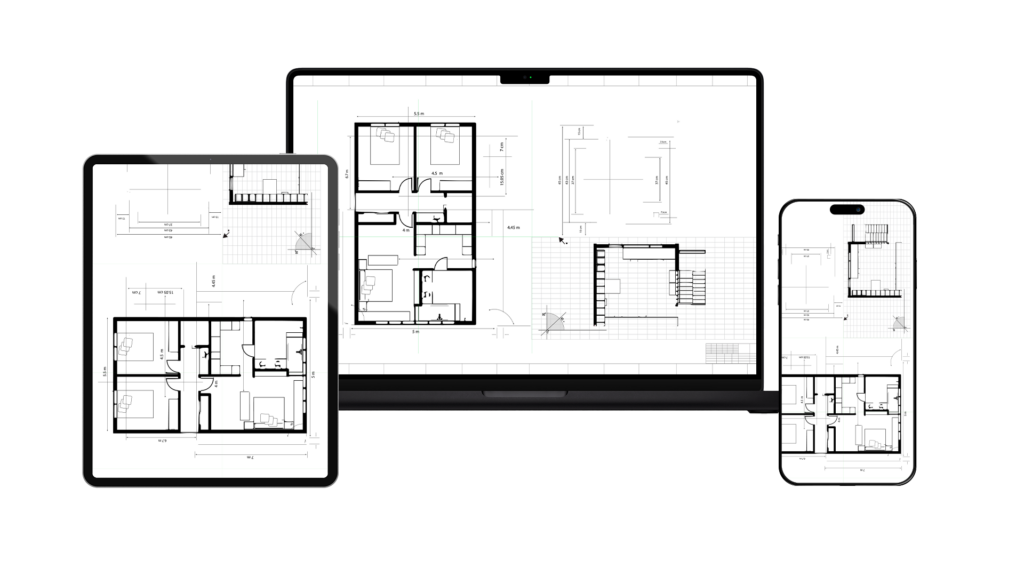
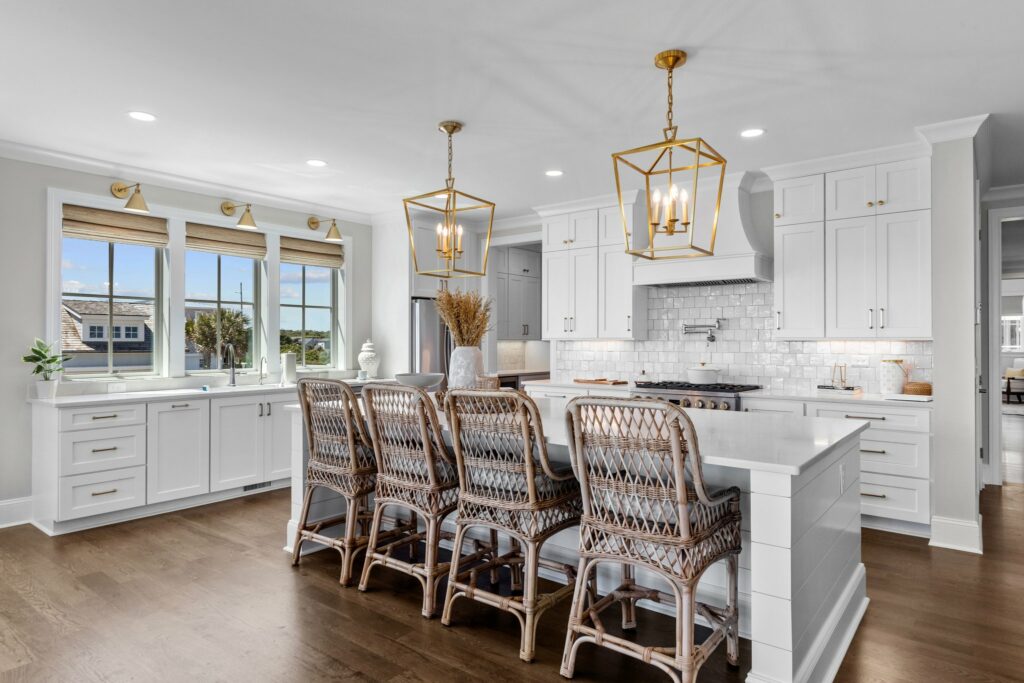
What buyers have to say about floor plans
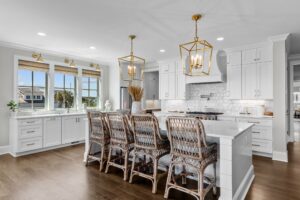
Buyers increasingly value floor plans for providing a clear, detailed view of a property’s layout, aiding in visualization and decision-making. They appreciate understanding a space’s flow and dimensions, which helps in assessing suitability and planning, especially for remote or relocation purchases.
Solutions For Your Largest Listings
Lorem ipsum dolor sit amet, consectetur adipiscing elit. Ut elit tellus, luctus nec ullamcorper mattis, pulvinar dapibus leo.
up to 3,500 sqft
Stand alone $125
Add-on $99
Popular Features
- GLA Report
- Enhanced Detail & Customizable
- Includes Measurements
- Uses LiDar Technology
- Weather Versatility
up to 3,501-5,000 sqft
Stand alone $150
Add-on $115
Popular Features
- Improved Contrast
- Enhanced Detail in Shadows and Highlights
- Reduced Glare and Reflections
- Greater Textural Detail
- Weather Versatility
up to 5,001-7,500 sqft
Stand alone $175
Add-on $130
Popular Features
- Improved Contrast
- Enhanced Detail in Shadows and Highlights
- Reduced Glare and Reflections
- Greater Textural Detail
- Weather Versatility
Disclaimer: Lighthouse Visuals expressly declares that it is not a licensed real estate appraiser. All measurements provided by Lighthouse Visuals are to be considered as supplemental information only. For official and legally binding measurements, users are advised to seek verification and validation from a duly licensed real estate appraiser or a qualified licensed real estate agent. Reliance on the measurements provided by Lighthouse Visuals for official use is not recommended and should be independently corroborated.
Effortless to Use, Easy to Get Help
From intuitive online booking to next-day photo delivery, our real estate photography services are crafted for convenience. But should you have any questions or need guidance, our dedicated support team is readily available to ensure your experience is seamless.
Reliability
Ensuring that photo shoots start and finish on time and that final photos are delivered according to the promised schedule, such as next-day delivery with the exception of Saturday shoots.
Quality Assurance
Delivering high-quality HDR photos that meet or exceed client expectations, with a process in place for clients to request revisions or express concerns.
Convenient Booking
Offering an easy and flexible booking system that allows clients to schedule, reschedule, or cancel shoots online with minimal hassle.
After-Shoot Support
Providing support after the delivery of photos, including assistance with downloading images, usage rights, and incorporating photos into listings.
1 800-534-3564
Advantages Lighthouse Customers See:
Accurate Layout Representation
Provides a precise and clear depiction of a property's layout, helping buyers visualize the space and its potential.
Enhanced Listing Appeal
Adds a professional touch to listings, making them more informative and attractive to potential buyers.
Improved Buyer Understanding
Helps buyers quickly grasp the flow and size of a property, facilitating faster decision-making.
Efficient Marketing Tool
Acts as an effective visual aid in both online and print marketing materials, enhancing the overall presentation of the property.
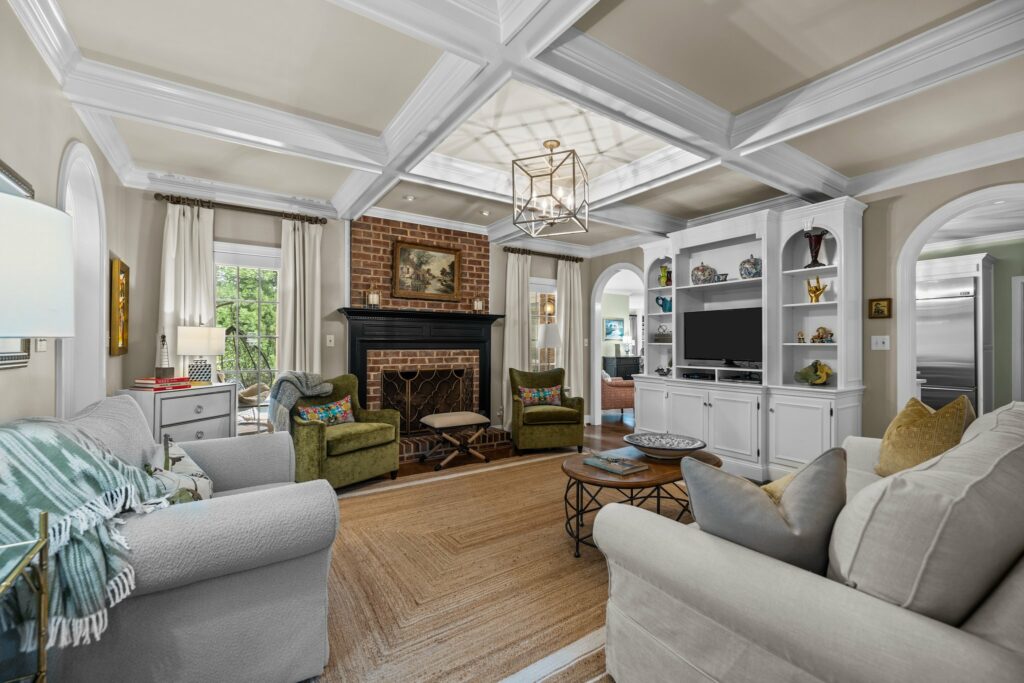
Frequently Asked Questions
Lorem ipsum dolor sit amet, consectetur adipiscing elit. Suspendisse varius enim in.
What are floor plans?
Floor plans are detailed drawings representing a property’s layout from a bird’s-eye view, showing the arrangement of rooms and spaces.
How do floor plans benefit my property listings?
They provide a clear and detailed view of your property’s layout, helping potential buyers visualize the space and its possibilities.
Can floor plans be integrated into online listings?
Yes, floor plans can be easily incorporated into online listings, enhancing their appeal and providing valuable information to viewers.
Are your floor plans to scale?
Absolutely, our floor plans are accurately scaled to represent the true dimensions of each space within the property.
How long does it take to create a floor plan?
The time can vary depending on the property size, but we typically complete floor plans within 48 hours of the property survey.
Do you offer customized floor plans?
Yes, we can customize floor plans to include specific details or branding as per your requirements.
What information is included in a floor plan?
Our floor plans include room dimensions, layout, and sometimes furniture placement to give a comprehensive view of the space.
Can floor plans be revised after completion?
Yes, we offer revisions to ensure the floor plan meets your exact needs and specifications.
Still have questions?
Lorem ipsum dolor sit amet, consectetur adipiscing elit.
